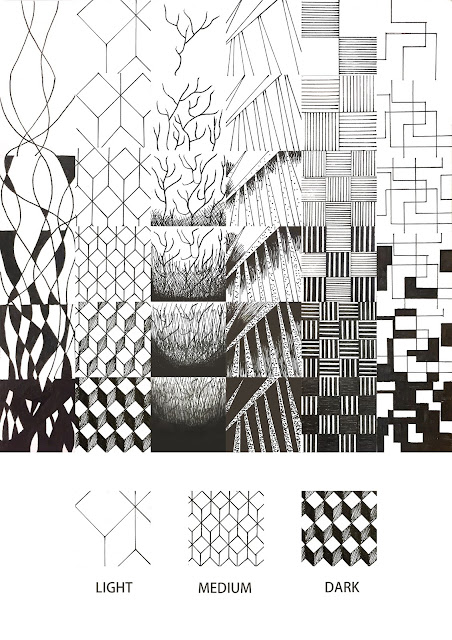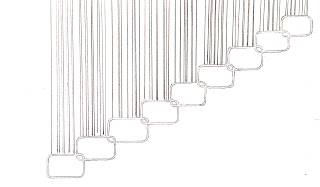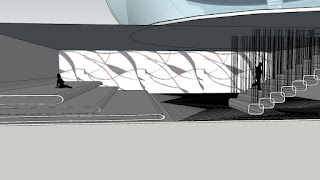EXP3 FINAL SUBMISSION

MARKING SCHEDULES 5 REAL TIME IMAGES CAPTURES The bridge to cross the road. The moving element of elevator. The stair to the bridge. The lecture theater. The two bridge connected the rooms and the square house. The bridge related to my concept by the material i choose was wood combine by the glass. The shape of the bridge is strong and the glass can make the bridge have more open area by the transparency. The lumion environment and the sketch up model in the drop box: https://www.dropbox.com/sh/8spkgkhblvv80x5/AAA1dMk3GF7_5HVwWt6e3pC2a?dl=0 The two moving element: ELEVATOR AND GALLERY RAIN COVER The 36 custom textures https://zhiniaoku.blogspot.com/2017/06/exp-3-week4-textures.html The plan elevation and the first sketch up model in lumion https://zhiniaoku.blogspot.com/2017/06/exp3-week3-plan-elevation-and-first.html Two point perspectives https://zhiniaoku.blogspot.com/2017/06/exp3-week3-plan-elevation-and-first.html One











